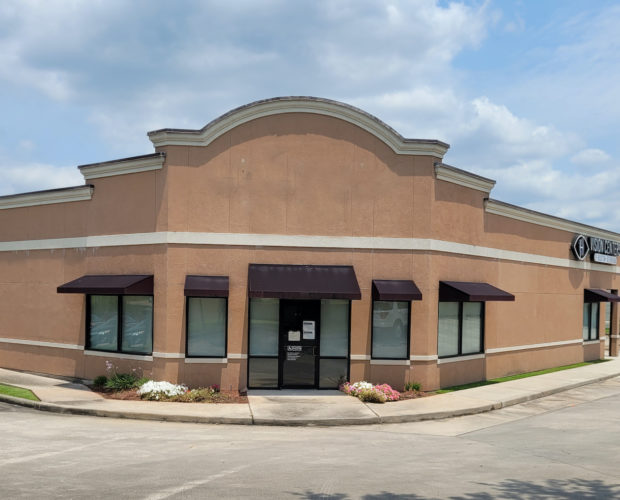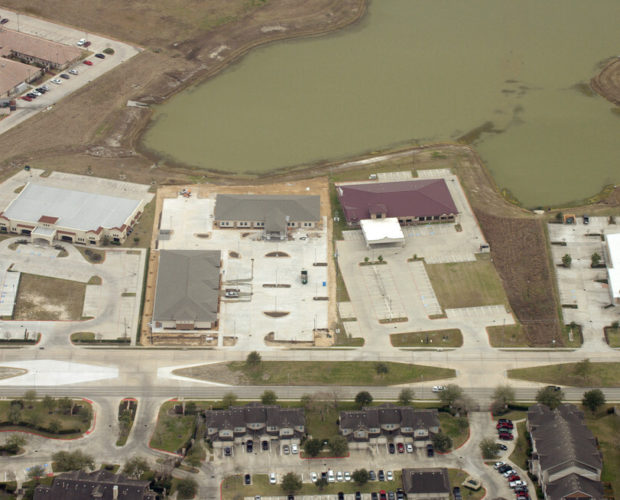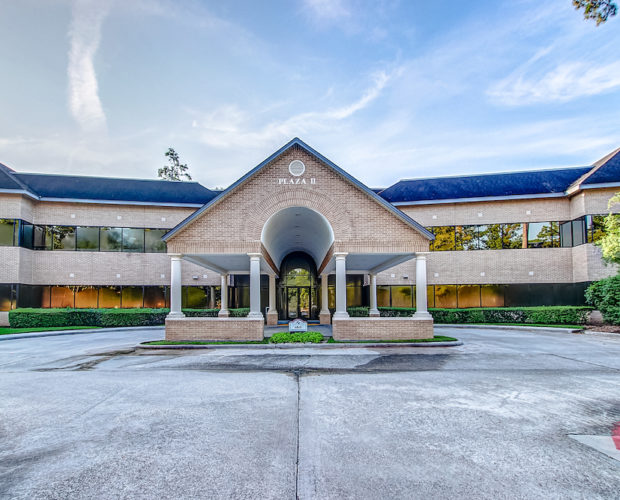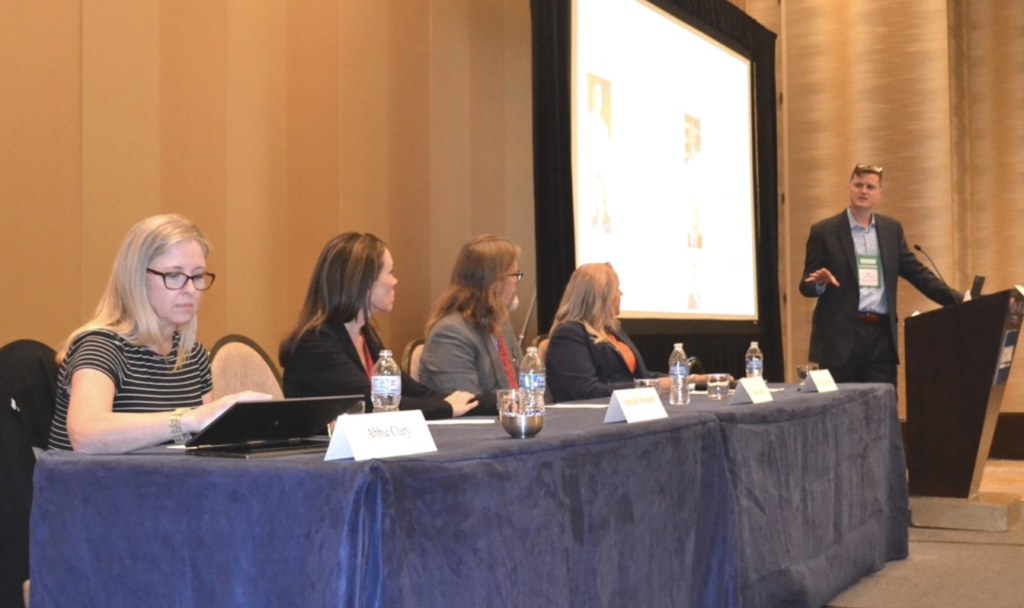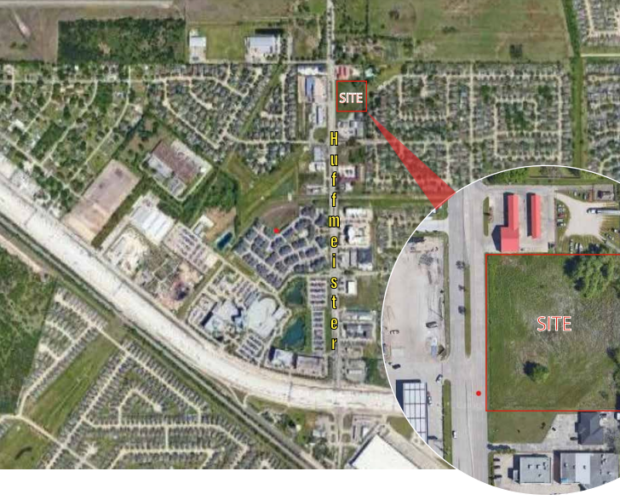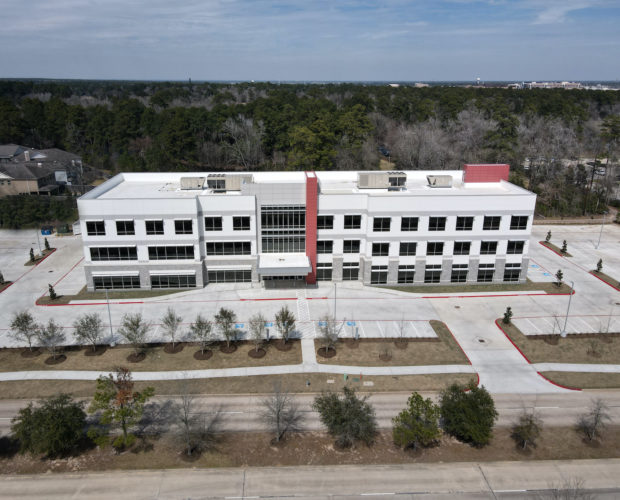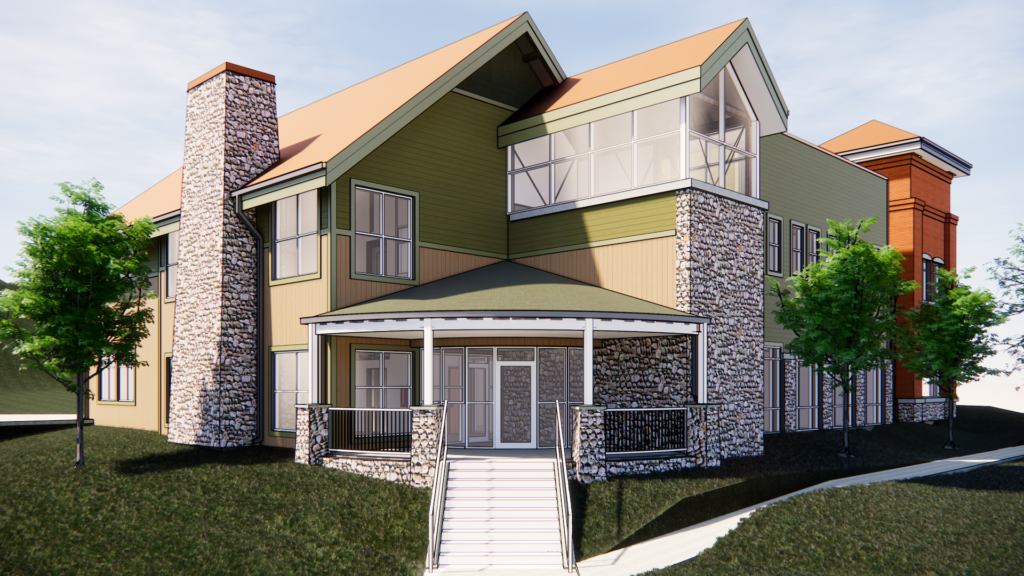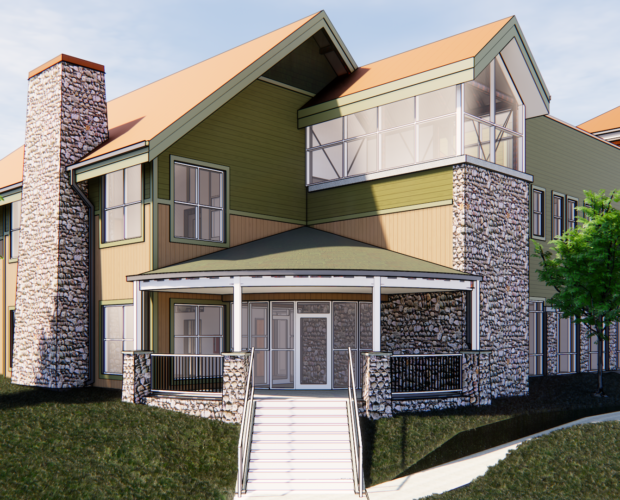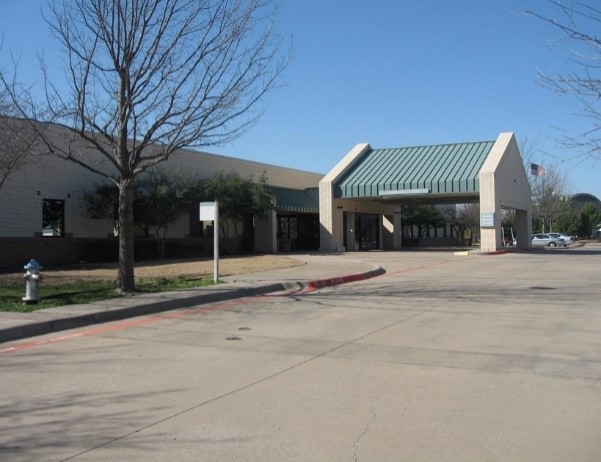
THE WOODLANDS, Texas, Nov. 9, 2022
Move-in complete for Pisula-developed Vision Park MOB near The Woodlands, Texas
The 56,100-s.f. medical office building is near the hospitals of four major health systems, enabling the provider-tenants to easily refer patients to those campuses
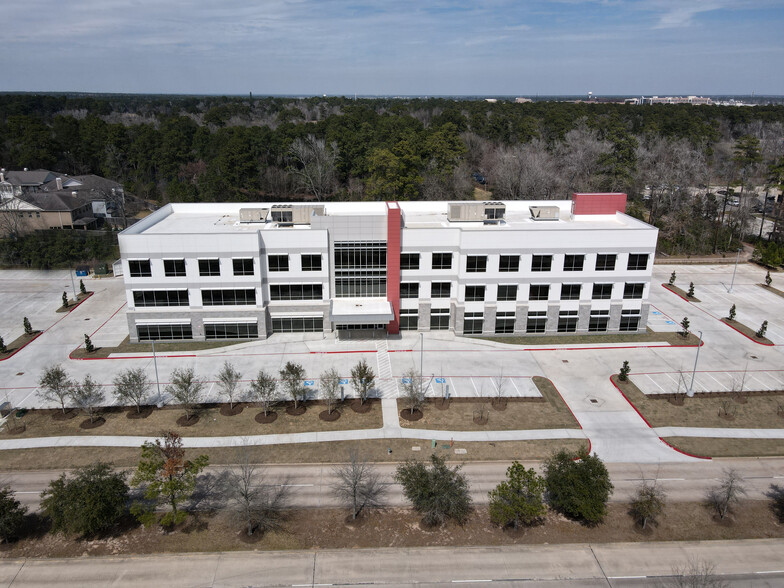
The new 56,100-square-foot, three-story Vision Park Medical Office Building is located in The Woodlands suburb of Shenandoah, providing direct, convenient access to residents of The Woodlands and surrounding communities.
The Woodlands -based Pisula Development Company announced that move-in is now complete for a wide range of high-quality healthcare provider tenants in the new 56,100-square-foot Vision Park Medical Office Building (MOB) in Shenandoah, a suburb of The Woodlands. Pisula, the developer and owner, completed the $15.1 million project in February.
Jim Pisula, Executive Vice President & Chief Investment Officer of Pisula Development Company, said the MOB is strategically located near four major hospitals operated by leading health systems: CHI St. Luke’s Health, Memorial Hermann, Houston Methodist and Texas Children’s.
“The new MOB is located within a few miles of four highly regarded and experienced hospital systems,” says Mr. Pisula. “This enables the provider tenants to easily refer their patients to those hospitals. The building is also located about two miles from The Woodlands, giving residents of that community and other communities convenient, direct access.”
One of the tenants in the building, Dr. Mark Ciaglia, a surgeon with Woodlands Center for Special Surgery, agrees.
“With the rapidly growing medical community in The Woodlands, location is crucial for both patient accessibility and physicians’ proximity to the area hospitals,” Dr. Ciaglia says. “The 134 Vision Park medical building is in an easily accessible location from within The Woodlands or off the feeder roads of Interstate 45. In addition, it is very easy to get to the major Woodlands hospital systems. Our practice is thrilled with our decision to make this facility our primary office location.”
Located at 134 Vision Park, the three-story MOB is approximately 80 percent leased. In addition to Dr. Ciaglia of Woodlands Center for Special Surgery, tenants include Physicians Group of The Woodlands, Privia Medical Clinic, Located at 134 Vision Park, the three-story MOB is approximately 80 percent leased. In addition to Dr. Ciaglia of Woodlands Center for Special Surgery, tenants include Physicians Group of The Woodlands, Privia Medical Clinic, Cardiovascular Consultants of The Woodlands and The Woodlands Plastic Surgery. The new MOB sits on 3.147 acres and has 234 parking spaces.
In addition to Pisula, other members of the experienced project team included LA Architects, which is headquartered in Burbank, Calif.; Houston-based general contractor Arch-Con Corporation; leasing broker, property manager and asset manager Pinecroft Realty, a Spring, Texas-based affiliate of Pisula Development Company; and lender Simmons Bank, (formerly Spirit of Texas Bank), which is based in Little Rock, Ark.
About Pisula Development Company
Pisula Development Company is the development arm of RRC Medical Real Estate LLC (RRC), a full-service, commercial real estate firm with offices in Texas, Colorado, Pennsylvania, and Arizona. RRC’s headquarters are located in The Woodlands, Texas, a suburb of Houston. RRC provides property, asset and facilities management services for over 2.5 million square feet of commercial real estate. Through its Pinecroft Realty LLC subsidiary, RRC provides leasing and brokerage services. RRC strives to provide these services in a cost-effective manner while creating an alignment of interest among all parties. RRC is also committed to developing energy efficient buildings when possible. As a recognized leader and innovator in the industry, RRC continues to attract and retain a distinguished and growing roster of tenants, lenders and investment partners. For more information, please visit www.PinecroftRealty.com.


